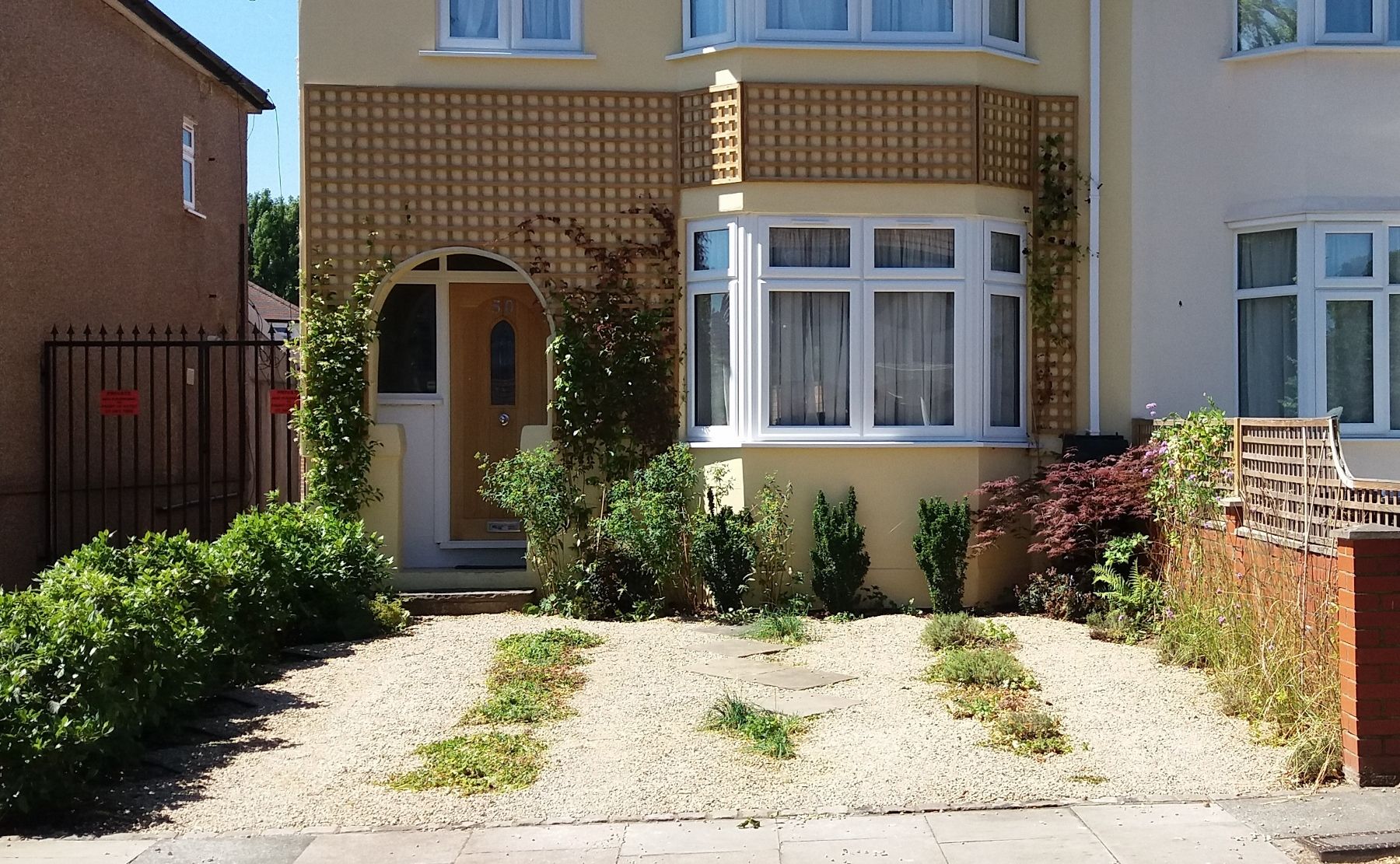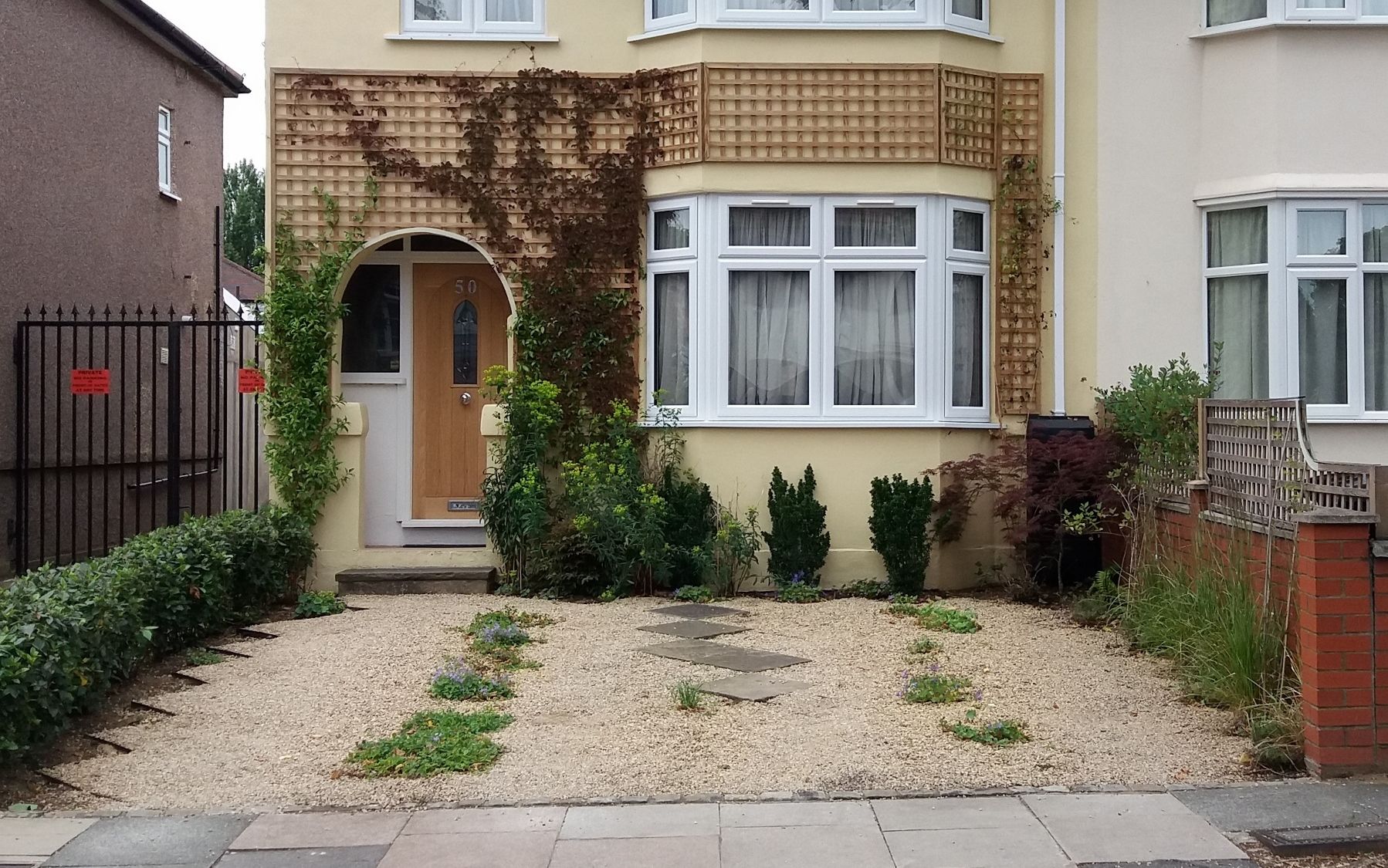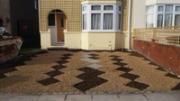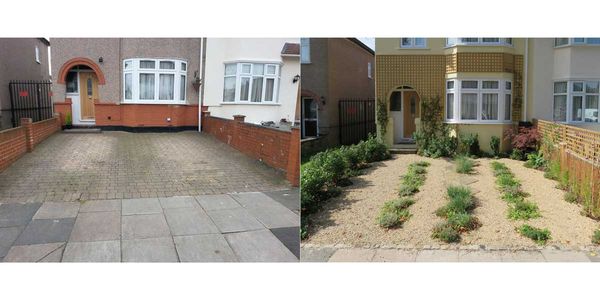
Restoring a totally hard surfaced front garden (demonstration project)
The Government’s 1995 decision to give pavement crossovers (kerb drops) 'permitted development' status was the kiss of death for England’s front gardens.
The avalanche of hard surfacing that has since swept through them shows no signs of abating. More and more households have multiple vehicles, the ‘domino effect’ created by all the crossovers means less and less street parking, and contractors promote a totally bricked or paved look.
Sadly, we can see no end to this. There’s no foreseeable prospect of crossovers ceasing to become permitted development. Once rights have been given to England’s home owners, they are politically very difficult to take back.
Nor does it look as though the existing regulations will be tightened or better enforced any time soon. The current regulations (applicable since 2008) focus solely on flood risk and do not address any of the numerous other problems caused by front garden hard surfacing. Yet successive Governments seem uninterested in revisiting them.
As far as we can see, car parking in front gardens is here to stay. Maybe in the longer term electric cars and other transport developments will take the pressure off front gardens.
For now, we’re focusing on better ways of converting a front garden to a car park than wall-to-wall brick, paving or concrete. Hence our Greenford demonstration project.
Greenford demonstration project
In Spring 2017 we collaborated with the Royal Horticultural Society (RHS), a local garden designer (Caro Garden Design), and a landscaping contractor (Oakleigh Landscapes) to turn a typical suburban fully hard surfaced front garden in Greenford back to a garden – while still providing parking for the householder’s two cars.
Greenford, in the west of the London Borough of Ealing, is typical 1930s suburban development. It has small roads, limited public transport and most front gardens extensively hard surfaced for parking. We leafletted all the houses with 90%+ hard surfaced front gardens in a 10 road area, inviting householders to transform their front garden without changing their parking requirements.
The chosen front garden was entirely bricked over and used to park two cars. It had brick walls either side but open at the front. It is 19 feet (580 cm) long and 17 feet (520 cm) wide, so the cars took up most of it.
Read on for details of how this transformation was done. We hope it will inspire others to take a similar approach, whether with their new or existing front garden car parks! An exemplar of how to park and garden for the thousands of similar properties in London and the rest of the country. See photos at the foot of the page for how the garden has developed and matured.
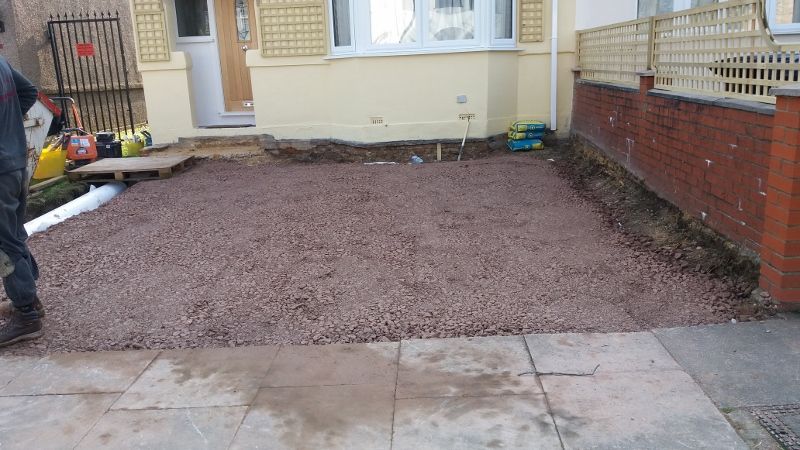
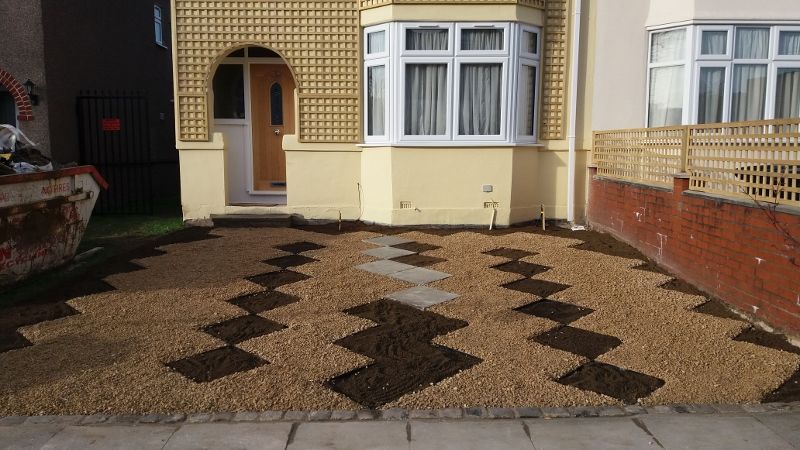
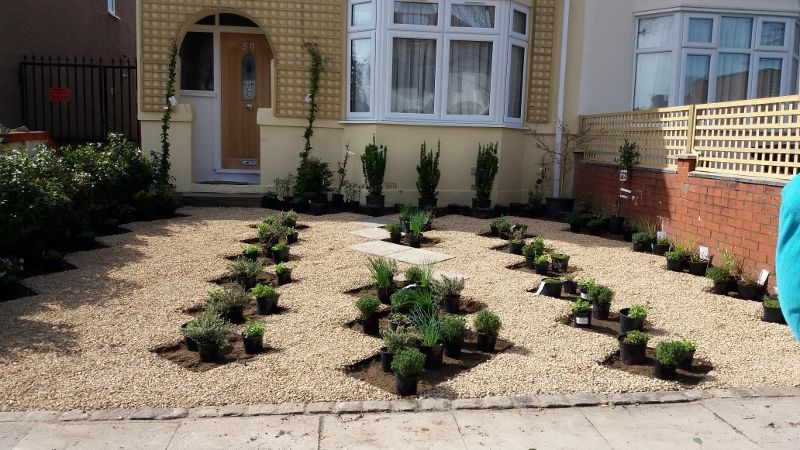
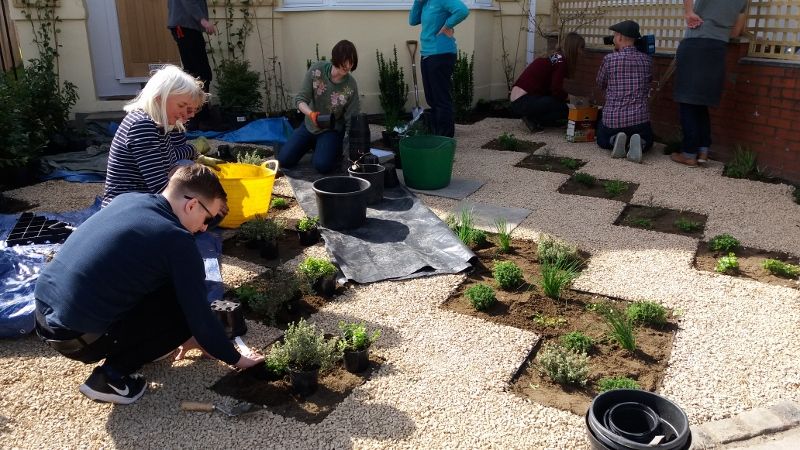
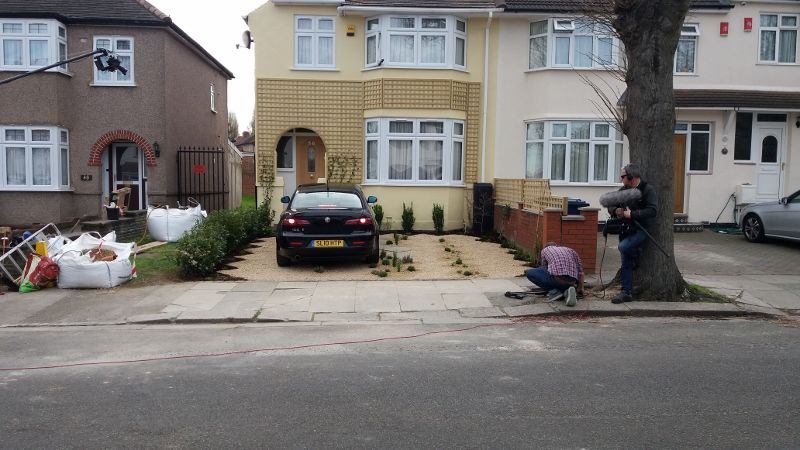
The design of the new front garden
The design challenge was to make the front garden as green as possible but still park the two cars. The householders had specific ideas about the types of plants they wanted, and to have everything both low maintenance and aesthetically pleasing. The design also needed to keep costs to a minimum, to use recycled materials where possible, and to make the garden fairly easy to replicate, to encourage others to consider restoring some planting to their front gardens. Environmentally, the garden should encourage wildlife back, by increasing planting and giving areas of shelter and food to insects and hence birds, and prevent rainwater run-off / flooding, by replacing hard standing with permeable surfacing.
This was all taken into account in Caro’s very attractive and practical design.
Landscaping tasks:
- Remove all the brick pavers and any unwanted underlying hardcore
- Replace with cellular matrices embedded into a new hardcore layer plus a small number of sustainable ethically sourced stone pavers for path and car access
- Fill matrices with sustainably sourced gravel or soil for planting; plant with suitable low-growing plants
- Install sustainably sourced granite sett edging to retain gravel
- Remove one brick wall and replace with a flowering hedge
- Plant base of remaining wall and front of house with suitable taller plants
- Install waterbutt on downpipe to collect rainwater for watering the garden in summer
The greenness of the garden was also enhanced by installing trellis on the house itself and planting climbing plants.
All the stages, including autumn maintenance, were filmed so you can watch the project step by step at: https://www.rhs.org.uk/get-involved/greening-grey-britain (http://www.rhs.org.uk/get-involved/greening-grey-britain)
The project was funded by the RHS and by Ealing Front Gardens Project, with a contribution from the householder.
Costs: materials
The total cost of landscaping materials was £2,455 (see breakdown below). The trellis on the house was an additional £1,176 and a further £33 was spent on bark chips, fertiliser, bamboo canes and twine to assist the planting.
Landscaping materials
Cost including VAT*
£341 - 95 x Park Pave 45 high density polyethylene matrices (500mm x 500mm x 45mm) @£3.59 each
£186 - Reclaimed York Stone rectangular pavers (metre square)
£393 - Chatsworth Gold 10-14 decorative aggregate (bulk bag)
£188 - Reclaimed York Stone setts
£573 - Blended topsoil (bulk bag)
£358 - Sand, ballast, concrete and cement
£104 - Wall-mounted water butt
£312 - 8 cu yard skip (deliver and remove)
-------
£2455 - Total cost of landscaping materials
£1176 - Trellis design and installation
-------
£3631 - Total cost of all hardware including trellis
*costs also include delivery where integral
Costs: plants
The plants used in Caro’s design were chosen both to suit the householders’ preferences for colour, perfume etc. and for their ability to thrive and look good in a dry, semi-shaded, north-east-facing, exposed front garden where they get parked on regularly. As Caro said:
“Parking two cars in a space barely 5m x 5m meant greening every available space, both horizontal and vertical, even beneath the cars themselves. There is a deliberate backbone of evergreen planting with an infill of deciduous planting, to mark seasonal changes through the year. Evergreen fragrant climbers frame the front door, deciduous clematis and honeysuckle weave through trellis attached to the house and the remaining dividing wall. The low growing plants for the areas between the car wheels, and between the two cars, are again a mix of evergreen and deciduous, some chosen to release fragrance when walked over, such as thymes. The overall look was not to be too jungly nor too manicured, but a soft wash of planting over the hard surfaces of walls and gravel, allowing the owners and their cars easy access to their house whilst improving the outlook for birds, bees and humans alike.”
A total of around £900 was spent on the plants. But they were bought in multiples and as large specimens, so as to provide instant impact for the demonstration and filming. You could choose fewer and smaller specimens, and probably acquire them or similar ones cheaply or even free from local plant sales and swaps, and from friends and neighbours.
Trees and shrubs:
- Acer palmatum 'Garnet';
- Nandina domestica 'Obsession';
- Viburnum tinus 'Eve Price';
- Euonymus japonicus ‘Benkomasaki'
Climbers:
- Clematis viticella 'Polish Spirit';
- Clematis viticella 'Royal Velours';
- Lonicera periclymenum 'Serotina';
- Parthenocissus henryana;
- Trachelospermum jasminoides
Herbaceous perennials and grasses:
- Alchemilla mollis;
- Allium schoenoprasum (chives);
- Astrantia major 'Hadspen Blood’;
- Calamagrostis x acutiflora Overdam (feather reed grass);
- Campanula pocharskyana;
- Campanula portenschlagiana;
- Euphorbia 'Excalibur';
- Euphorbia amygdaloides 'Purpurea';
- Lamium maculatum Pink Pearls;
- Lysimachia nummularia;
- Matteucia struthiopteris;
- Miscanthus sinensis 'Silver Arrow';
- Polystichum polyblepharum (Japanese lace fern);
- Thymus vulgaris (thyme);
- Thymus serphyllum 'Silver Posie';
- Verbena bonariensis
Costs: labour
Labour, design and project management costs were provided pro bono by Caro Garden Design and Oakley Landscapes and by volunteers from the RHS and Ealing Front Gardens Project. Again, this could be provided by householders themselves, using our template and instructions.
As it develops...
